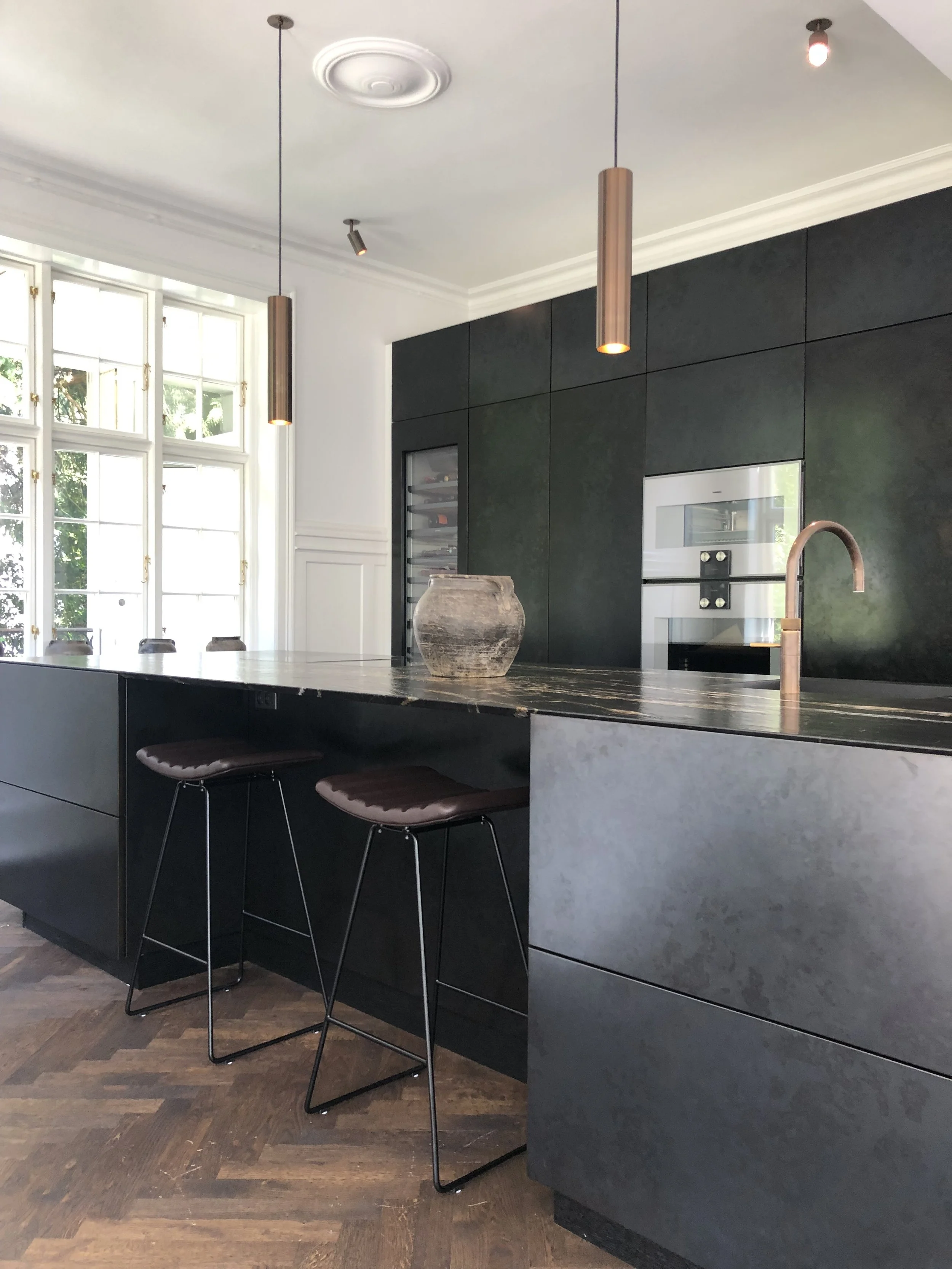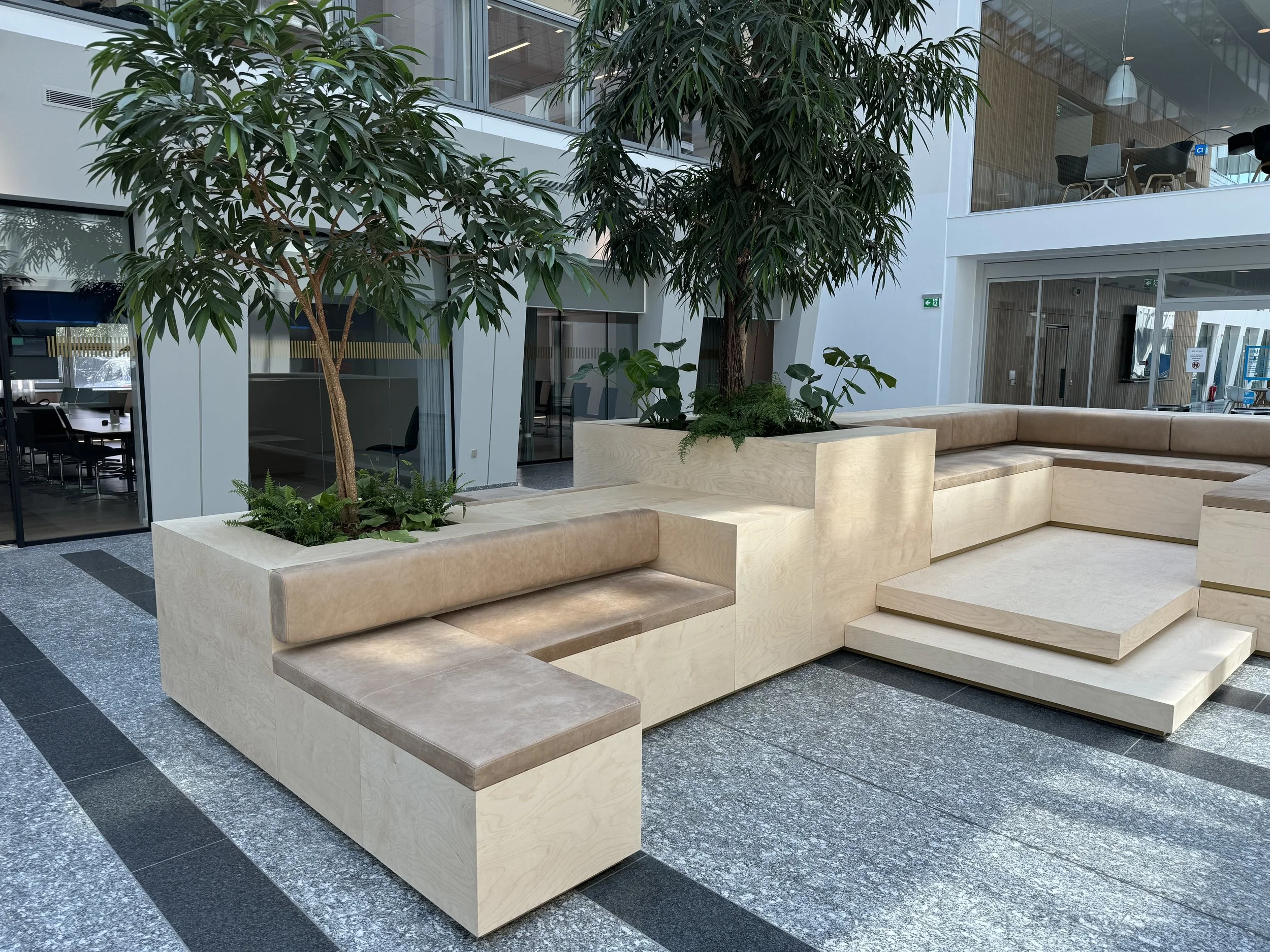expertise
Analysis
Based on the client’s wishes and the existing conditions, we offer an analysis that explains and shows what can and is allowed to be built according to the Building Codes, and the Local Planning restrictions.
Concept Design
A scaled concept design is prepared with a site plan, floor plans, elevation drawings, and, if needed, section drawings. Optional visualizations. This part can be the Proposal you need to apply for a bank loan.
Permit Application Package
We prepare and submit the building permit application. We can also handle any necessary engineering services - structural, energy calculations, fire safety requirements. Later on, we submit the documentation needed to get the Occupancy Permit.
Tender Documents
We create the tender package, i.e., the written material used to get bids from contractors. This includes drawings and specifications.
Cost Estimate
We prepare a financial cost estimate and bid lists so you can collect multiple offers and compare them by project elements.
Construction Management & Handover
We manage and supervise the construction, including the budget. We approve invoices, run snagging inspections, and handle the final handover. We also prepare the operation and maintenance manual.
“It is a role a bit like that of a conductor or composer, who knows what each instrument should play and can coordinate engineers, surveyors, indoor climate, furniture, all material compositions, lighting, acoustics, etc and bring it all together into a unity that feels natural and coherent. Ideally sustainable and long-lasting.”
— Paul Leroy


